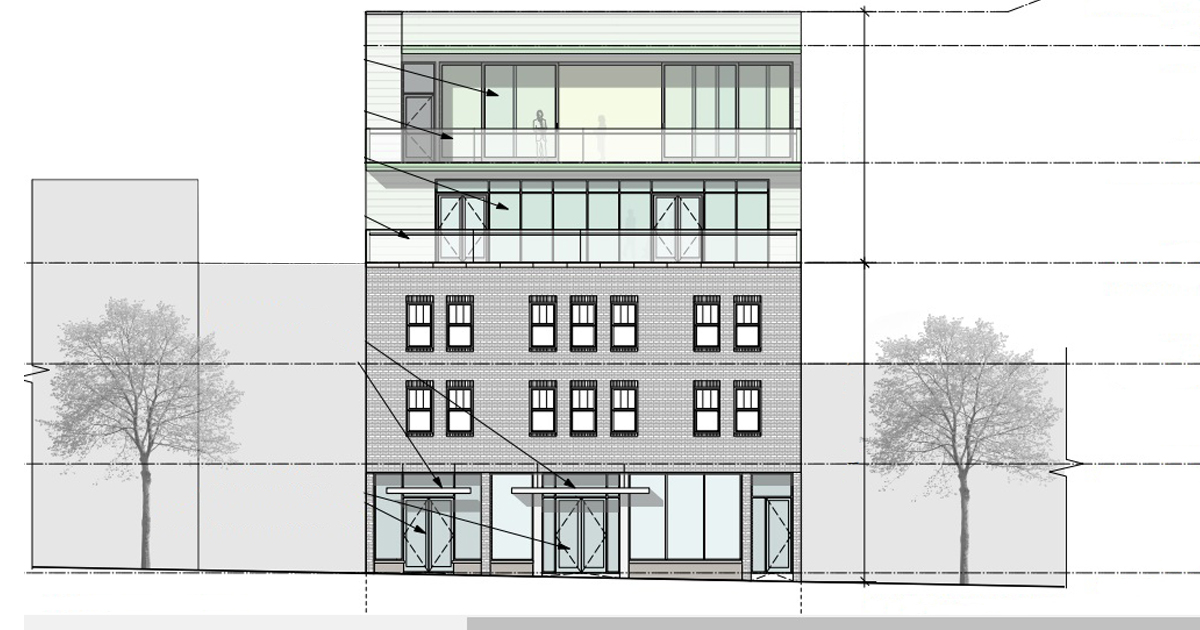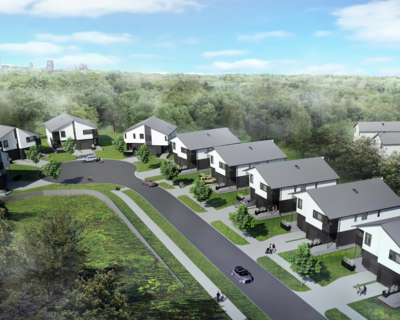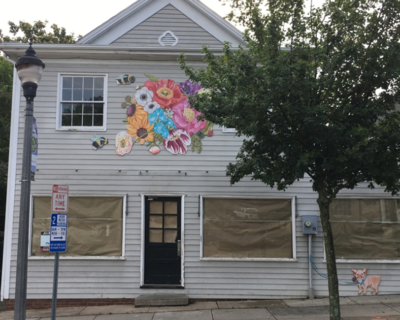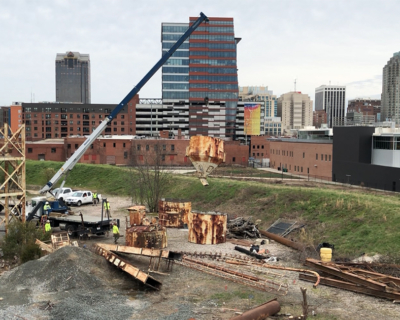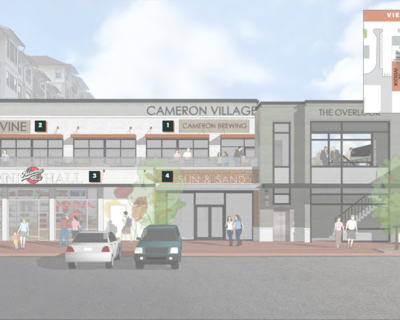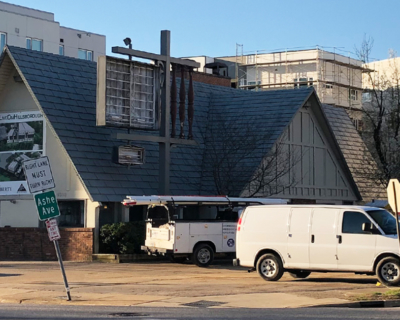 Brought to you by Rufty-Peedin Design Builders.
Brought to you by Rufty-Peedin Design Builders.
Week of November 27, 2017
Development planned for Father & Son building
Rufty-Peedin prepares to move into larger space
Hummingbird Cafe opens at Dock 1053
Glenwood’s Psychic House torn down
State seeks architect for Capitol building repairs
Falls Village Wine & Beer opens
Brier Creek Blowout
 Advertisement
Advertisement
New Office and Dining Development Planned for Father & Son Building
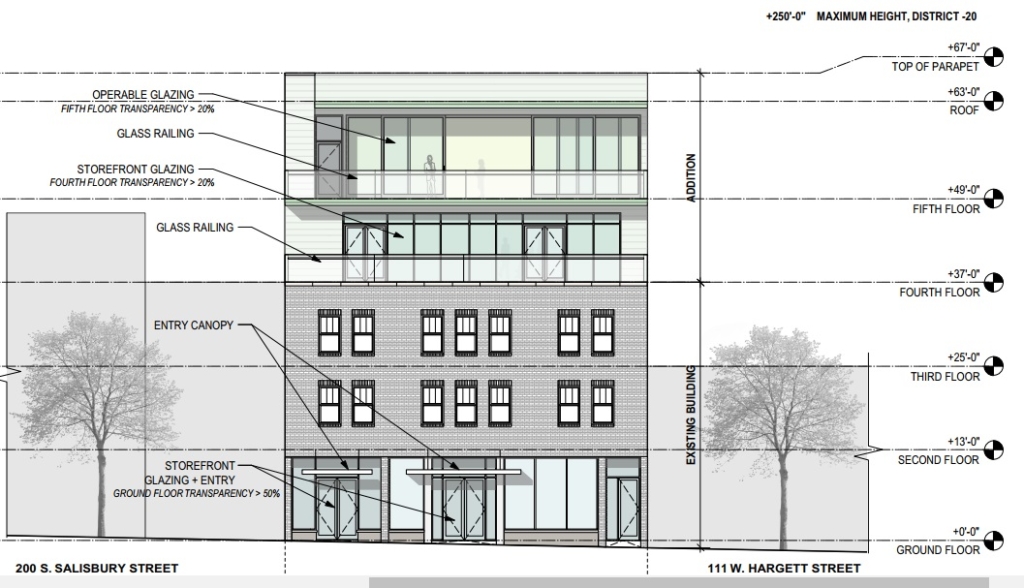
The longtime home of the iconic antique shop Father & Son at 107 West Hargett will soon be transformed into a new five-story development featuring retail and office space.
Plans filed last week indicate that the existing 3-story building will be renovated and expanded into a new 5 story building that will more than triple the amount of available square footage from 8,874 to 25,489. Renderings show outside decks on the fourth and fifth floors, offering tenants the option of utilizing the additional outdoor space.
When Father & Son announced it would be leaving its longtime location last year, it was believed that the store would have to relocate out of Raleigh altogether. In October, the owners announced they had found a new location on nearby South West Street. Father & Son will remain in the space through the end of this year, and construction on the new development is expected to begin in the second quarter of 2018.
 Advertisement
Advertisement
Rufty-Peedin Prepares for Royal Move to Kingdom Way
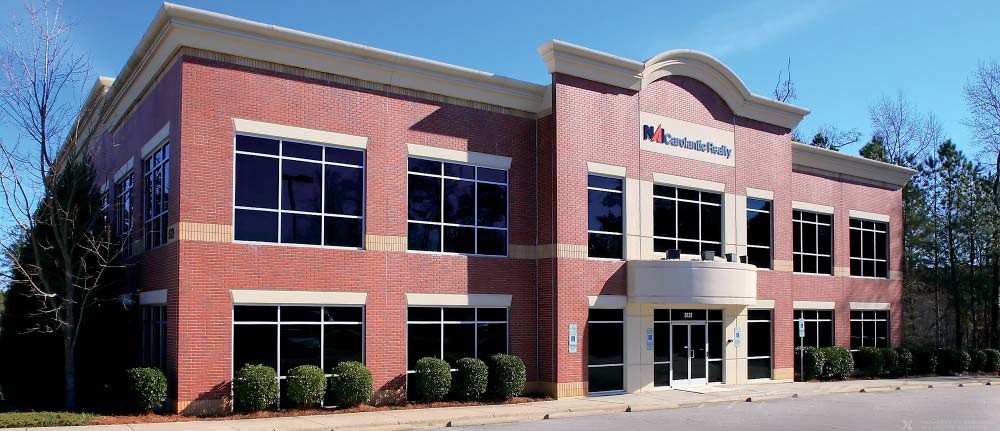
Over the years, we’ve covered the growing number of area projects undertaken by our friends over at Rufty-Peedin Design Builders, so it should come as no surprise that the firm will soon be expanding into a new space that’s more than twice the size of their current offices.
Located down the street from their existing headquarters, the new base of operations for both Rufty-Peedin Design Builders and Rufty Homes will soon be found at 5121 Kingdom Way.
Rufty-Peedin has begun the renovation of the 6,000 square-foot space. Just last week, they received permits for an expansion of their new across-the-hall neighbor, NAI Carolantic Realty. Like Rufty-Peedin, NAI Carolantic has benefited from the region’s tremendous growth over the past few years, and its additional office space needs reflect that.
Both NAI Carolantic and Rufty-Peedin will be located on the building’s second floor, while the first floor will be occupied by the Autism Society of North Carolina, whose offices were also renovated recently by Rufty-Peedin.
The fit-up of a few tenant spaces in an existing office building may not appear to be as exciting as the restoration work Rufty-Peedin is doing down on South Wilmington Street for Auto Interiors & Tops or the transformation over on Hillsborough Street of a former book store into a well-appointed restaurant. However, the opportunities to expand NAI Carolantic’s space, as well as re-create a new home for respected custom builder Rufty Homes, requires an equally high level of dedication. Combine that with renovating the space to accommodate Rufty-Peedin’s growth, and there will be plenty of discerning eyes on the finished results at Kingdom Way.
“The big story for us,” said Steven Peedin in a recent interview, “is that we’re growing. We’ve outgrown our existing space, and it’s exciting to transform a building that we’re already familiar with and to have other high-profile and respected companies as neighbors.”
 Advertisement
Advertisement
Hummingbird Cafe Opens
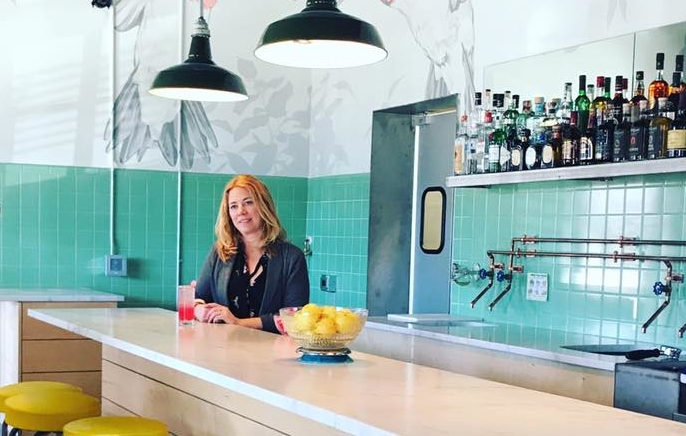
In May, we reported that the owners of PoshNosh Catering were planning to open the Hummingbird Cafe at Dock 1053 on Whitaker Mill Road. Six months later, the new restaurant from Chef Colleen Speaks has officially opened its doors to the public, offering everything from fresh juice and pastries in the morning to po’ boys, pretzel bread, pâté and cocktails in the evening. Hummingbird will be open from 8 a.m. to midnight Monday through Saturday, and offers both indoor and outdoor seating.
 Advertisement
Advertisement
Psychic House Torn Down
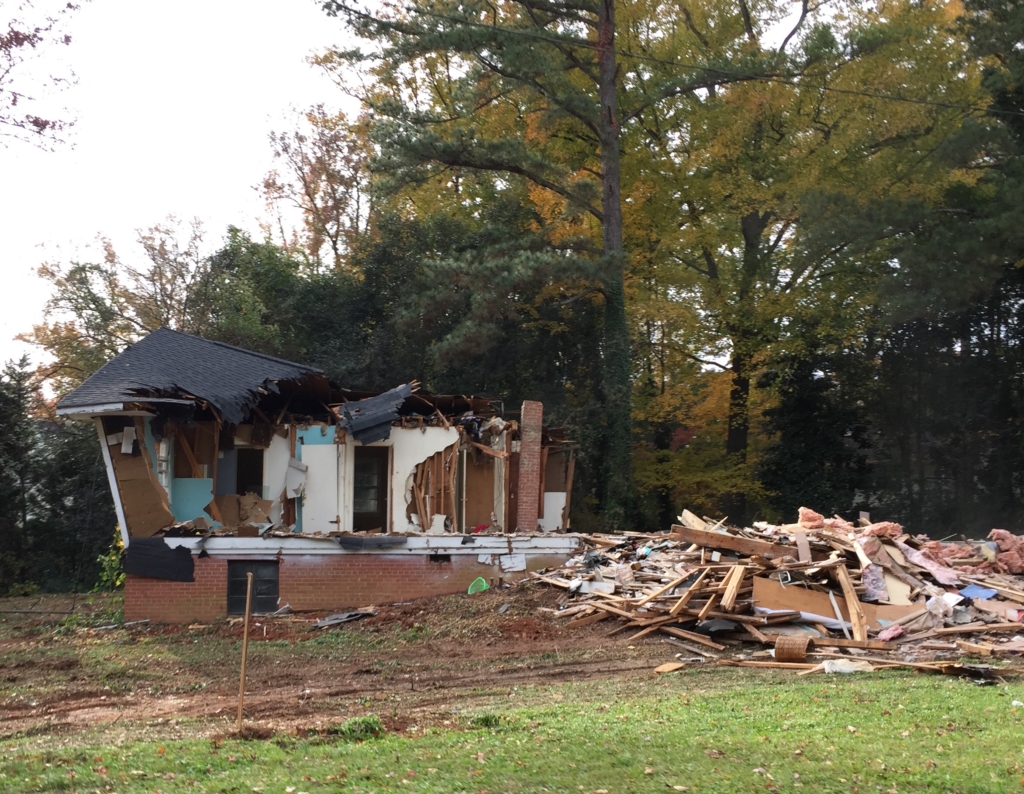
In July, we reported that Glenwood Avenue’s infamous “palm reader” house was set to be torn down. Originally built in 1957, the single-story, 1,745 square-foot house is the last remaining single family residential property facing Glenwood on that side of the street between Oberlin and the beltline.
The plan is to transform the .63 acre lot into “low intensity office use” in the form of a two-story, 10,353 square-foot office building. Fortunately, Katie Bryant, our friend and the designer of our amazing logos, sent in the above picture.
ISO Restoration Architect
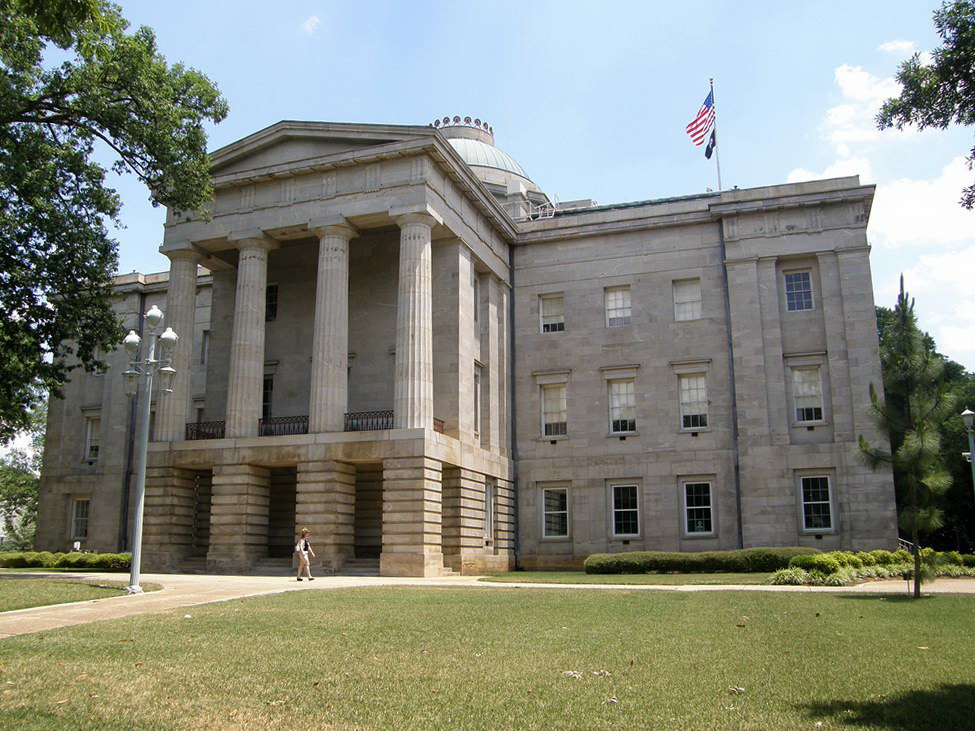
The State Construction Office of North Carolina is currently seeking a designer to help restore both the interior and the exterior of the Capitol Building. Completed in 1840, the Greek Revival building served as the home of the General Assembly until it relocated to the State Legislative Building in the 1960s.
According to the RFP, the stone exterior is breaking down and needs to be repaired, along with the roof and gutters, interior plaster damage, and a few other issues. The $923,000 restoration project was authorized earlier this summer by the State Legislature following a push from The North Carolina State Capitol Foundation, a nonprofit dedicated to the preservation of the Capitol Building.
El Vino Will Flow
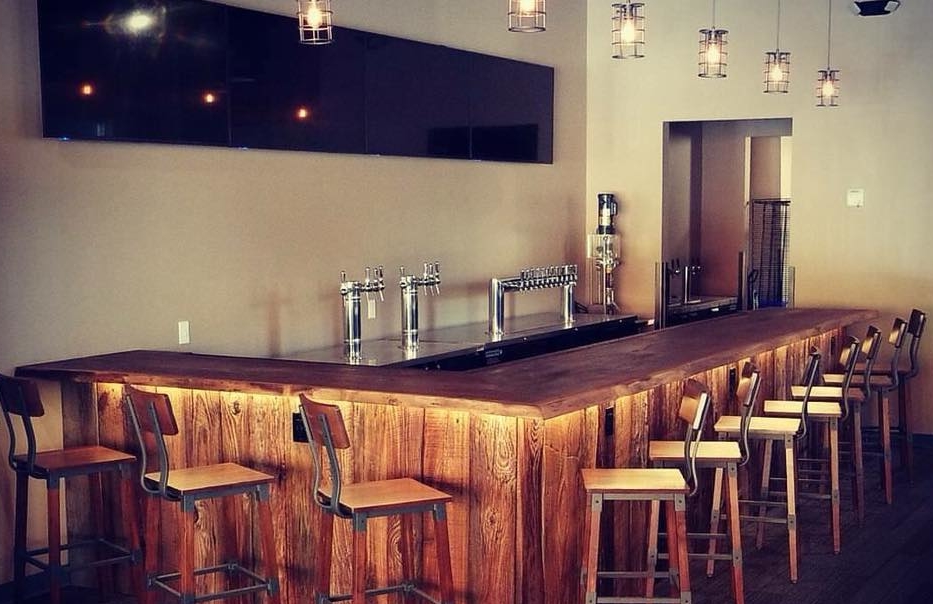
Just two months ago, permits were issued to transform an old yoga studio at the Falls Village shopping center into something much more exciting: a wine and craft beer shop with a taproom. That shop, Falls Village Wine & Beer, opened its doors for the first time last week after finally receiving the proper go-aheads. The combination package shop/bar is a concept that’s found success throughout Raleigh, most notably in the downtown area. We imagine North Raleighites are thrilled to have something like Paddy O Beer’s closer to home.
Brier Creek Blowout

We know, we know: you don’t care what happens in Brier Creek. This attitude is even reflected in the region’s slogan: “What Happens in Brier Creek Doesn’t Matter.”
Still, on the off-chance you find yourself out that way, you may think to yourself, they could sure use some more commercial and multifamily development out here. Fortunately, both are in store for Brier Creek, as site plans were filed last week for both a new apartment complex and an expanded retail development.
Going by the name Exchange II, Brier Creek’s newest apartment complex will be a five-story, 157,322 square-foot development with 108 units. The units will include 51 one-bedrooms, 49 two-bedrooms and 8 three-brdrooms. 134 parking spaces and other amenities will be provided on the undeveloped lot at 9200 Bruckhaus Street.
The retail development is an expansion of Skyland Ridge at 7860 Brier Creek Parkway, and is described in the plans as a restaurant, retail and medical office development.

