 Brought to you by Rufty-Peedin Design Builders.
Brought to you by Rufty-Peedin Design Builders.
Week of February 20, 2017
Washington Terrace Demolition Begins
La Madeleine French Bakery & Café Coming Soon
Brier Creek Is Getting a Holiday Inn Express
RHDC meeting this week on the Weaver House
Washington Terrace Demolition
Washington Terrace, a low-income housing project in the heart of East Raleigh, will soon be torn down to make way for one of the City’s largest affordable-housing projects to-date.
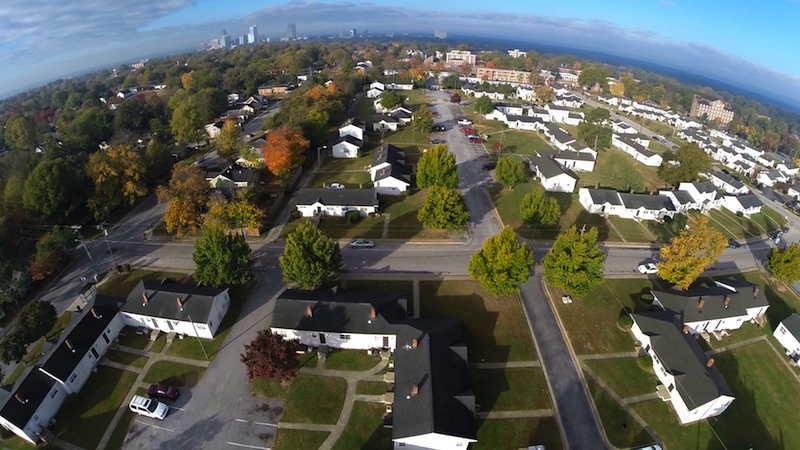
Built in 1950, the 23-acre, 245 unit development is known as “the first rental community built for African American professionals” and has housed a number of prominent and well-known members of Raleigh’s African American community, including Clarence Lightner. Lightner was the first popularly elected Mayor of Raleigh and the first African American elected mayor of a metropolitan Southern city, serving from 1973 to 1975.
The aging neighborhood fell into foreclosure and was purchased in 2014 by the nonprofit housing agency DHIC, with the help of a $2.1 million loan from the City. Following a yearlong process that saw input from more than 300 residents, civic and nonprofit leaders, and other area stakeholders, a master plan for the future of Washington Terrace was unveiled in December 2015.
The multiphase redevelopment process, in which the City will invest about $6.8 million, began in earnest last week when 36 demolition permits were issued for the teardown of the affordable housing development.
Phase I of the new development — titled “The Village at Washington Terrace” — will see the construction of 162 apartments, a new community center with a children’s play area and recreation space, a community garden, and a child care center. Residents also drew attention to the need for health care services and retail, which will likely be addressed in later phases of the redevelopment.
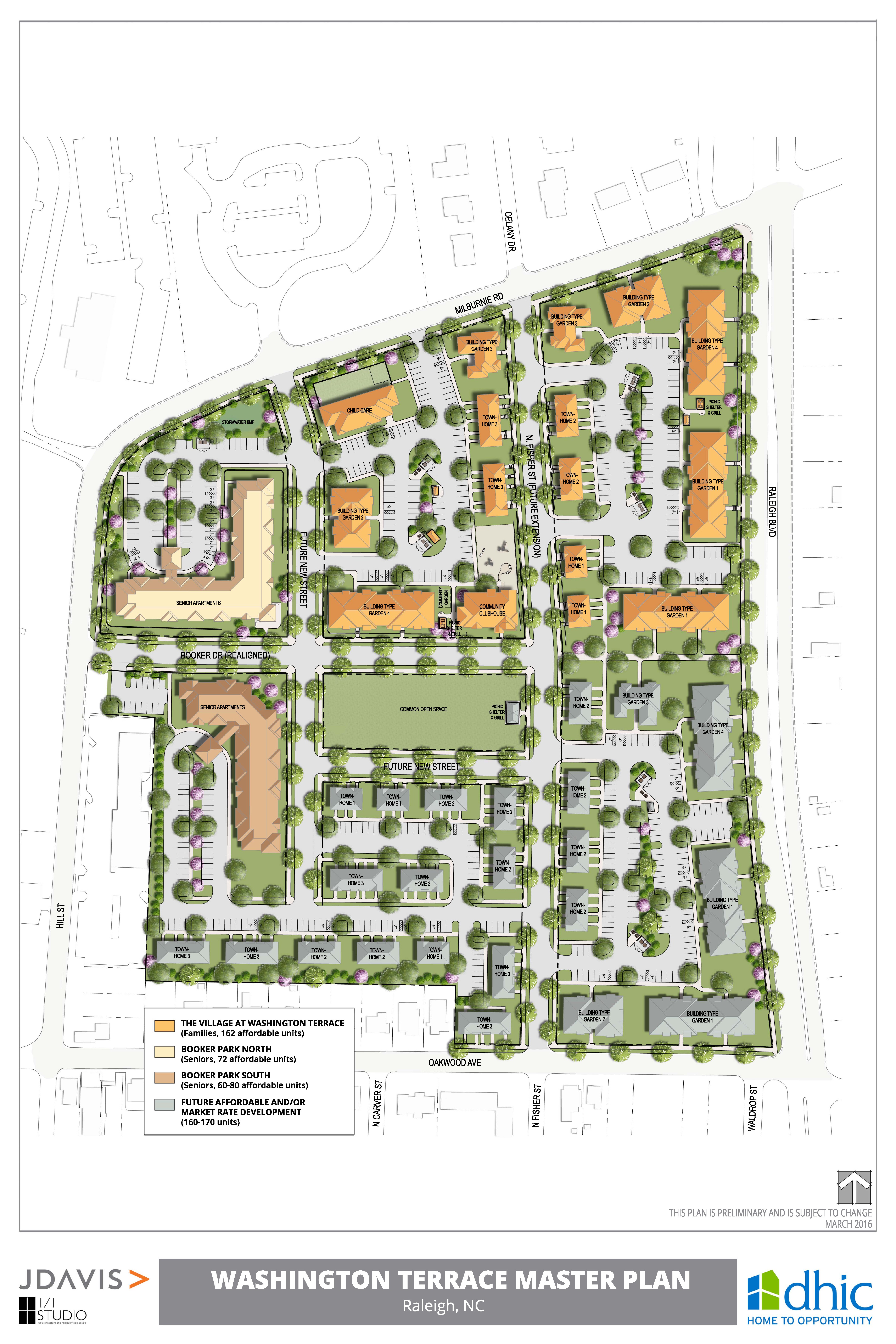
Phase II will include 72 units of affordable housing for seniors, while later phases will likely include homes-for-sale. The DHIC plan also includes a “pilot financial capability workshop series in the neighborhood that will help to build a local pipeline of mortgage-ready families who want to extend their roots in the community”.
It’s hard to see the loss of a historic Raleigh neighborhood as a good or positive thing, but from all accounts DHIC has gone to tremendous lengths to ensure The Village at Washington Terrace will be as important an asset to the community in 2017 as the original Washington Terrace was in the 1950s.
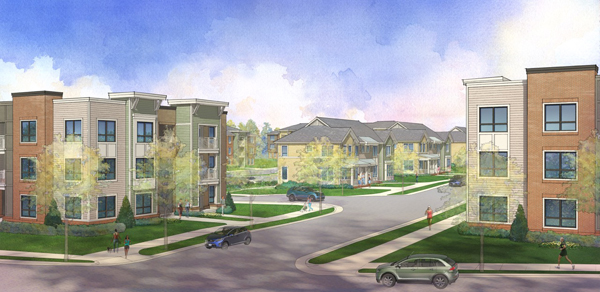
With Your Permit-ssion
La Madeleine French Bakery & Café Coming Soon
Ooh-la-la! North Raleigh will soon be home to North Carolina’s latest location of the French-inspired cafe chain La Madeleine. The cafe will open in the former Mimi’s Cafe space at the Plantation Point shopping center near Triangle Town Center.
The chain obnoxiously refers to its menus as “Les Menus,” a flaw we were willing to overlook once we saw some of the goods they have to offer: chocolate croissants, lemon madeleines, apple turnovers and much, much more. But come on: Les Menus? French-inspired, sure, but the chain is based out of Texas. The $150,000 fit-out for this new space will be handled by Ganaway Contracting Company.

Garland gets an upgrade AND their Chef is up for a James Beard Award
The only other dining establishment to receive permits last week was downtown Raleigh’s Garland, an Asian fusion restaurant that will soon be the recipient of a new basement cooler. This exciting $16,000 project at 16 W. Martin Street will be handled by Greg Paul Builders. I’m sure they’re more excited about the fact that co-owner and Chef Cheetie Kumar was recently named a 2017 James Beard Award semifinalist.
Construction Begins on Flex Office Space
Work on a new flex office space has begun out by the airport at 8801 Westgate Park Drive, where Ragland Properties recently received permits for a one-story, 11,364 square foot industrial building. According to site plans filed last year, the building will house a mix of light industrial uses, office, and retail space. The $470,000 building shell will be built by Jeffrey Cheney, who, as far as we know, bears no relation to the former Vice President.
Is Brier Creek in Raleigh? No, But I Did Stay at a Holiday Inn Express Last Night
Over in Brier Creek, permits were issued for a new, four-story, 112 room, 68,088 square foot Holiday Inn Express. In case you were wondering, the difference between a Holiday Inn and a Holiday Inn Express is the latter’s lack of a restaurant. The new hotel will be built at 10450 Little Brier Creek Lane by Palmetto Design Associates for $7.3 million.
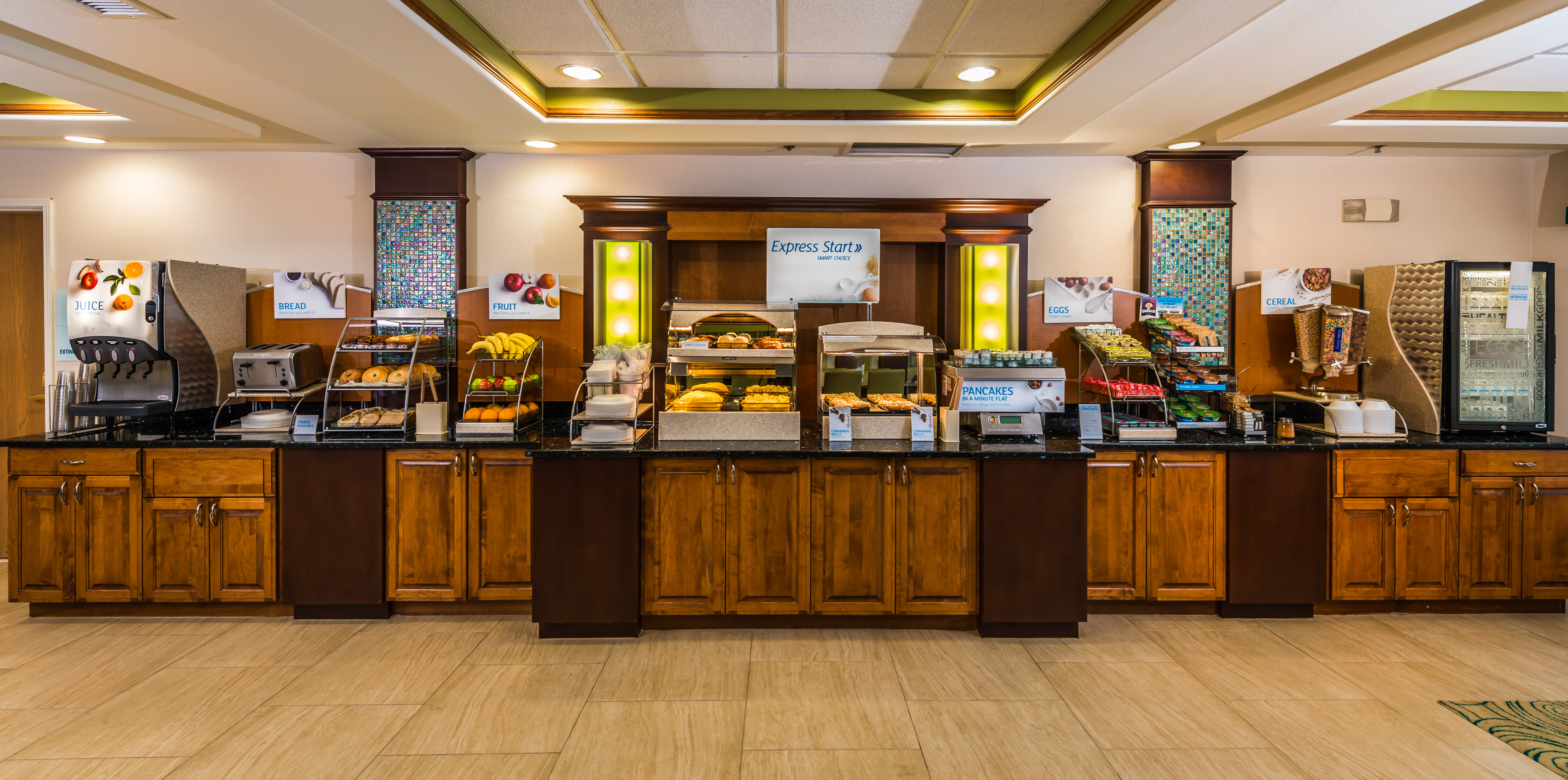
Fire Station Gets Sprinklers
Permits were issued for a sprinkler installation at Fire Station 15. While we don’t imagine the occupants of this building are the type to trigger the need for said sprinklers, the building is 42 years old, and there’s probably some kind of building code requiring the new sprinklers. This $70,000 project at 1815 Spring Forest Road will be handled by Engineered Construction. One interesting fact about Fire Station 15, courtesy of our friend Mike Legeros: in 2009, a solar panel system was installed to help power a thermal hot water heater. Cool!
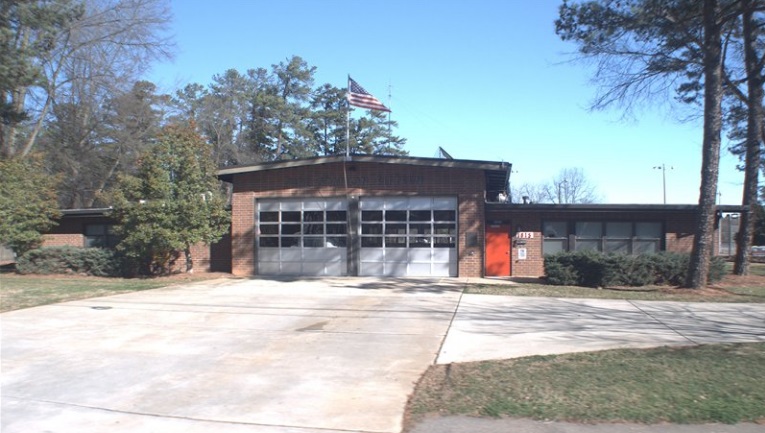
Sir Walter’s Legacy
Raleigh’s esteemed Historic Development Commission is set to meet again this week, where they’ll discuss projects ranging from a new two-car garage in the Glenwood-Brooklyn neighborhood to a deferred demolition case for a home on East Lane Street that we covered a few weeks ago.
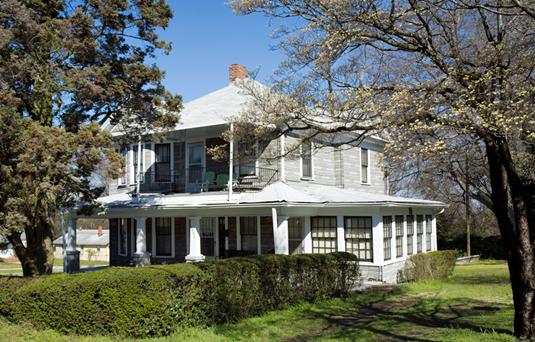
Built in 1922 by David and Ernestine Weaver, the beautiful Weaver House at 1203 E. Lane Street is a two-story frame dwelling that “combines elements of the Queen Anne and Craftsman styles.” The demolition case was scheduled to be heard at last month’s meeting but was postponed until this Thursday.
When we first wrote about this project, we noted that this historic Raleigh landmark had suffered damage caused by a collision from an uninsured motorist in June 2016.
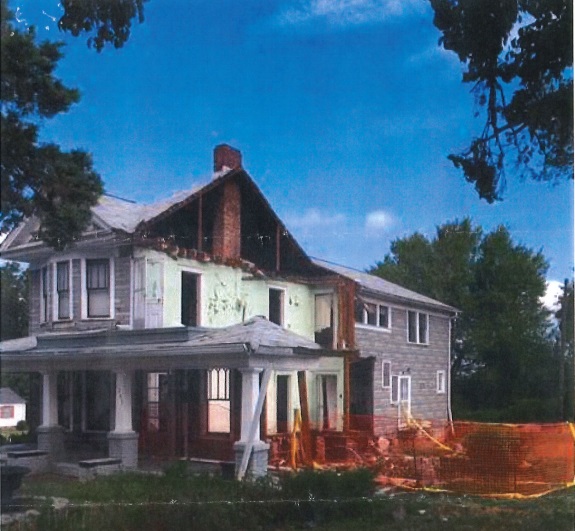
Like many of our readers, we wish the owners had been able to find a way to save the house, but it seems like they were left with no choice. While Raleigh has no shortage of historic homes, we really enjoyed the aesthetics of this one. Plus, the Weavers were a big part of Raleigh’s history. David Weaver managed the dance hall in the Masonic Temple at 427 South Blount Street, which stood at the edge of Raleigh’s African American commercial district and was a vital part of the community. He operated a social club, beer garden, billiard parlor, and a soda shop. Weaver was also the local booking agent of the New York-based Gale Agency. Through the agency, Weaver, a musician himself, brought jazz greats like Count Basie and Duke Ellington to Raleigh’s Memorial Auditorium. Check out the full Historic Landmark Report for more information on the Weavers.
There was one other RHDC case that caught our eye: a second-story addition for a home at 322 E. Davie Street in the Prince Hall historic district.
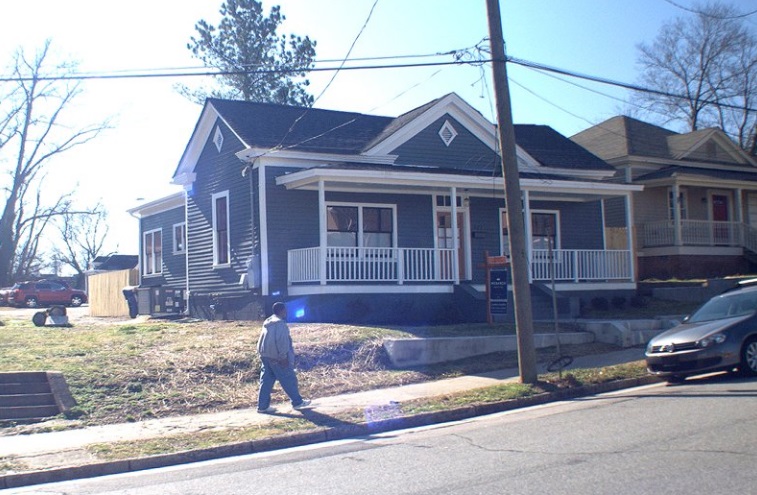
This one‐story frame house with “weatherboard siding, an asphalt‐shingled triple‐A gable roof, a front porch with replacement metal supports, replacement windows, and diamond‐shaped gable vents,” could soon increase greatly in size, should the RHDC and the City decide to grant its owners permission.
The application, prepared in part by the fine folks over at In Situ studio, notes that the addition will be constructed “so there is the least possible loss of historic fabric and so that the character-defining features of the historic building are not destroyed, damaged or obscured.”
These historic features, the applicants note, are “primarily embodied” in the front of the house, and while the original footprint also included an L-shaped portion along the rear/east side of the house, it did not contain the same “character-defining features.” The addition will sit atop the original L-shaped portion.
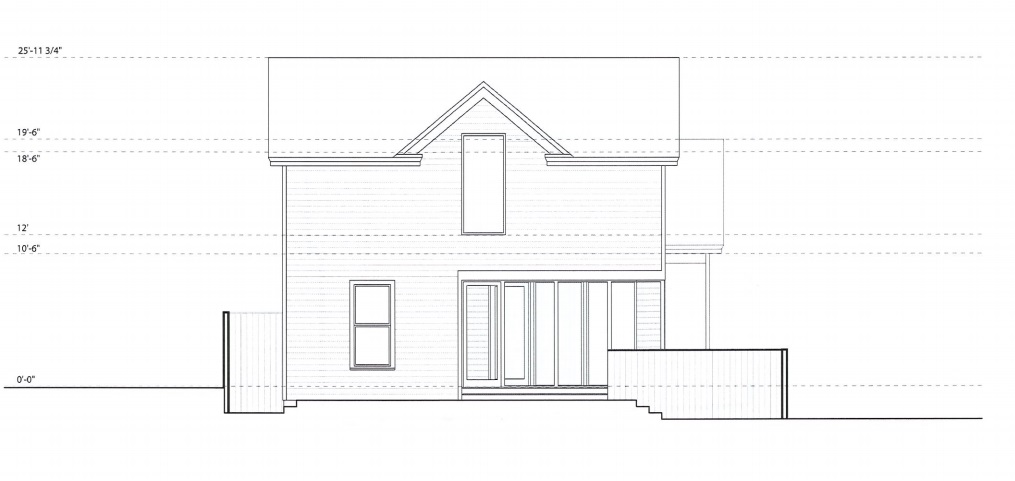
Site Unseen
It’s doubtful any of our readers will find this coincidence as interesting as I did, but it just so happens that the two site plans we’re looking at today are for the same exact building types as the two new building projects we examined above. And yes, unlike Buffy the Vampire Slayer, I believe in both coincidences and leprechauns.
Our first coincidence of the day comes care of Highwoods Properties, which recently filed site plan documents for a new 92,075 square foot, three-story office building on Corporate Center Drive in West Raleigh near the I-40 interstate and a little north of Hillsborough Street.
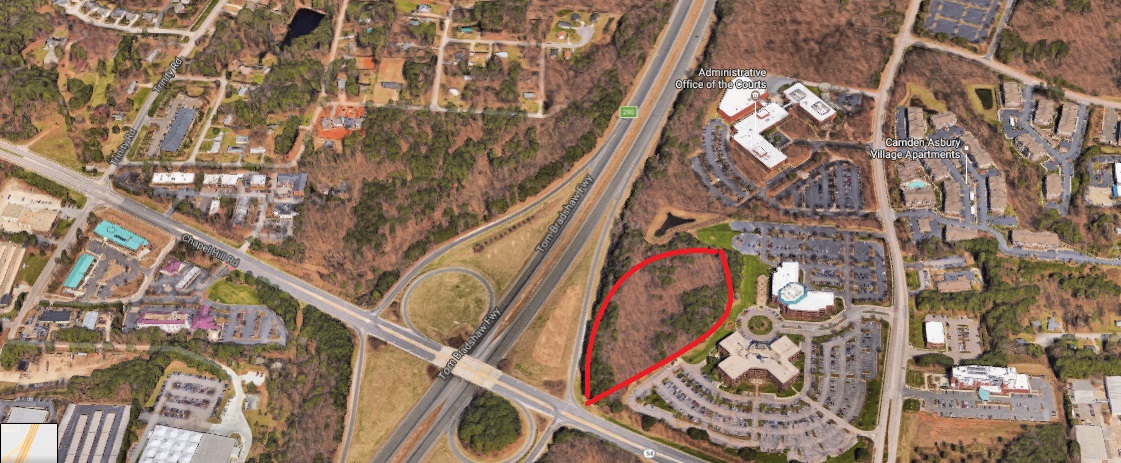
Preliminarily titled 751 Raleigh Corporate Center, the new office building will be built on a 10.467 acre space and include about 305 parking spaces. The site plan documents list HagerSmith Design as the main consultant. Personally, we’d have gone with either 751 or “The Raleigh Corporate Center” as both seem to afford better branding opportunities, but who knows. At least it’s convenient to the highway.
The second site plan of the week is even more coincidental: another Brier Creek hotel! Set to be located on Lumley Road just west of 540 and conveniently close to both the Brier Creek Target and the Brier Creek Regal Cinemas, this new 10-story, 247,728 square foot hotel is being developed by Winwood Hospitality.
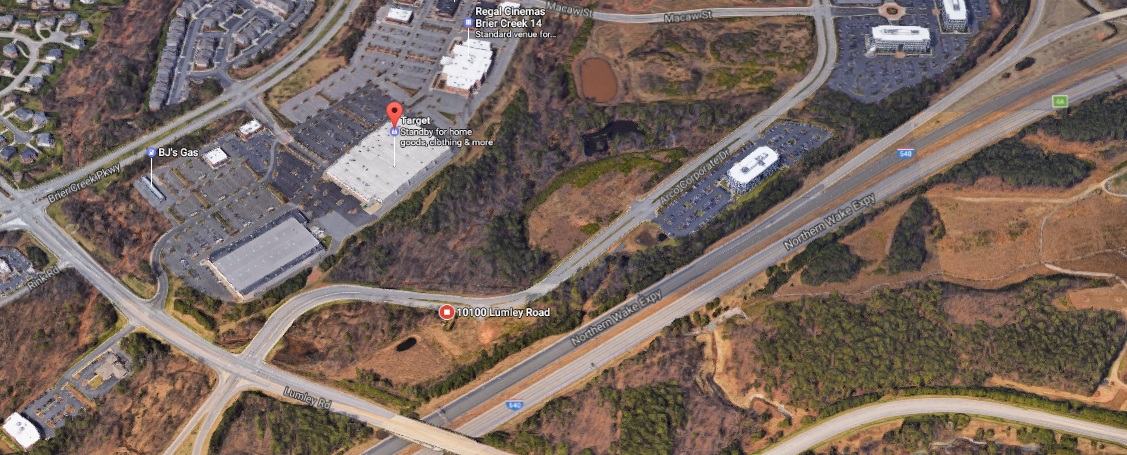
The site plans list the name of the project simply as the “Lumley Road Hotel”. As Winwood operates under the Hampton Inn, Embassy Suites, and Hilton Garden brands, we can’t say for sure what type of hotel this will be, although that decision isn’t usually made until later on in the process. It will offer a total of 259 guest rooms and a 259 space parking deck to match, as well as nine Maidenhair Trees, 19 Nuttal Oaks and 14 Athena Elms. Because what those 259 future guests will *really* care about is the species of the trees they won’t be able to see through their blackout curtains.

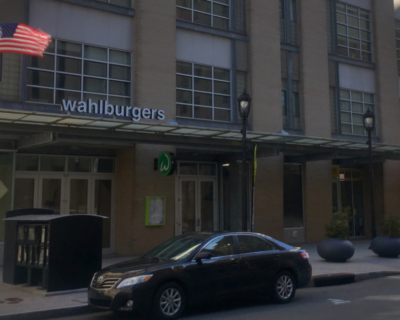
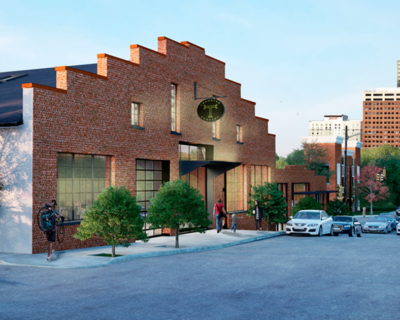

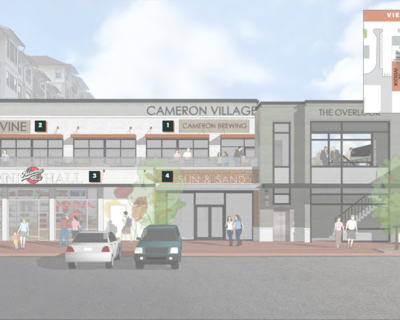
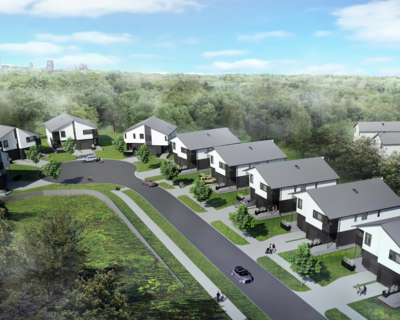
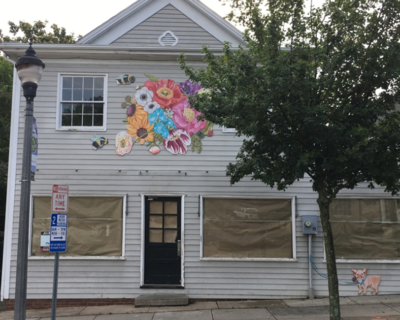
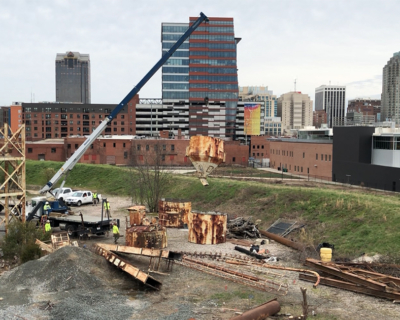
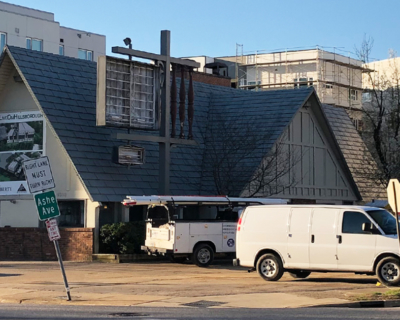
Raleigh does have a shortage of historic homes. By my count, we have only 6 antebellum homes. Six! I know of small towns that have 3-4 times that many.