 Brought to you by Rufty-Peedin Design Builders.
Brought to you by Rufty-Peedin Design Builders.
Week of February 19, 2018
Permits issued for Peace (Smokey Hollow) development
The Creamery building sold
Raleigh is planning a new civic campus
Regal North Hills is getting new seating
Work begins on Raleigh’s newest fire station
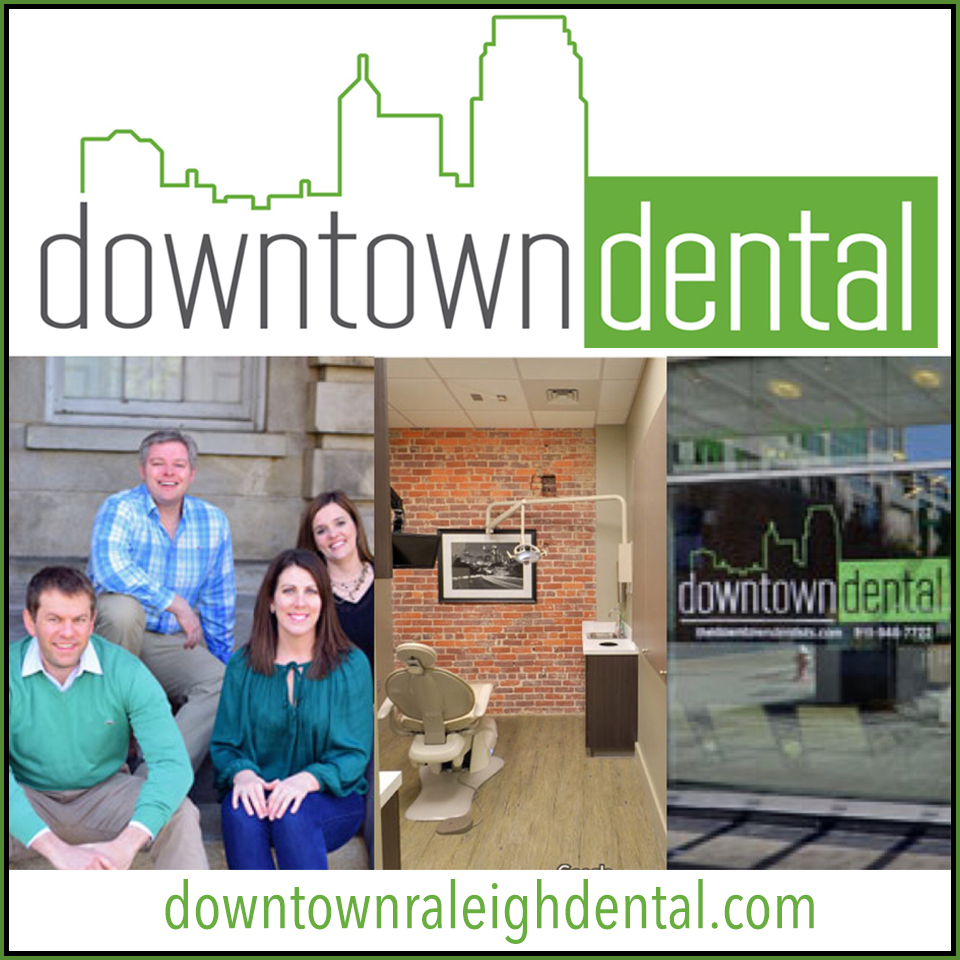 Advertisement
Advertisement
Work Begins on Peace
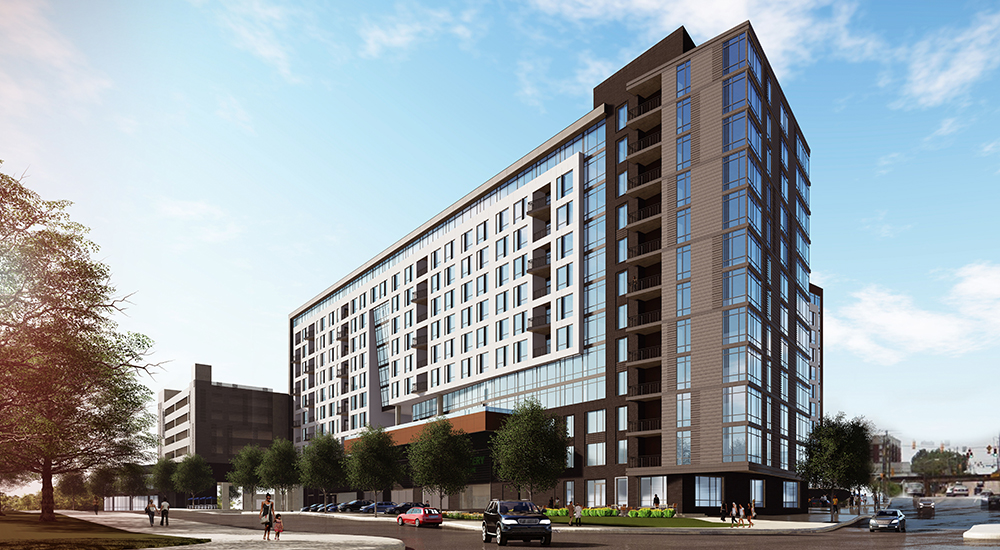
In early 2016, Kane Realty announced plans for a new residential mixed-use development along West Street just north of downtown. Initially named Smokey Hollow in honor of the long-gone neighborhood, the project was later renamed “Peace,” and although permits issued last week hinted at yet another name change, we were told by Kane Realty that the official name is Peace.
On February 13, Clancy & Theys Construction received a total of nine permits with a combined listed value of $192 million that will allow for the construction of the first nine phases of Peace.
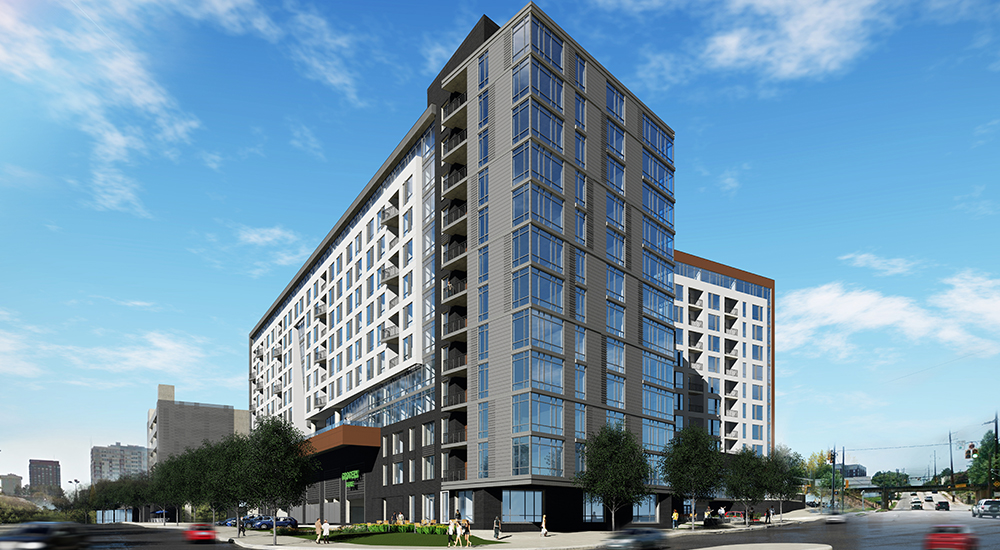
According to the permits, the phases are as follows:
Construct an 11-story shell building at 417 West Peace (the former site of Peace Camera and other retailers) that will host a parking deck and a ground-floor Publix that everyone is obsessed with
Build a seven-story parking deck at 600 N. West, the former site of the Southland Ballroom
Build out the 11-story 417-unit apartment/retail complex, also at 417 West Peace.
The project is expected to be completed by 2020.
 Advertisement
Advertisement
Creamery Building Sold
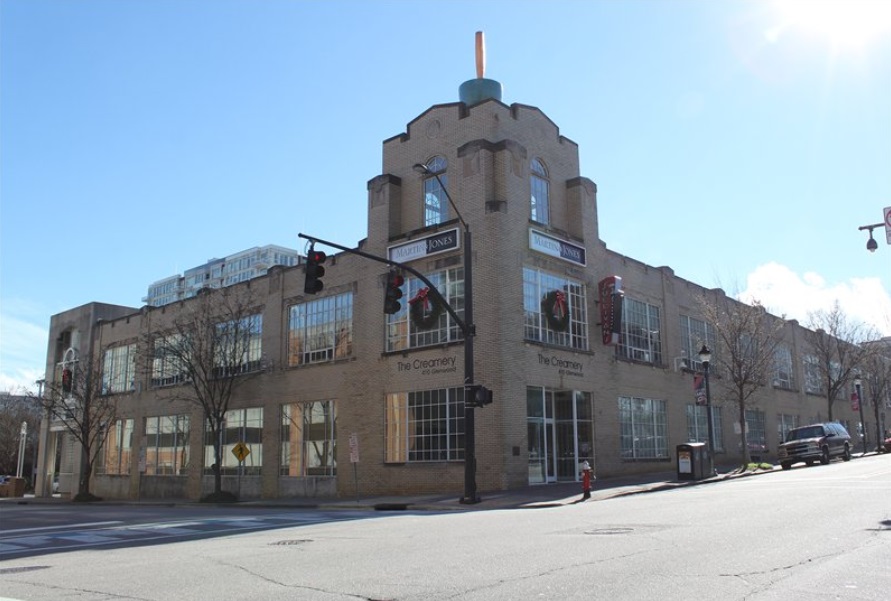
Glenwood South’s iconic Creamery building was recently purchased by a Chicago developer. Northpond Partners finalized their $24.4 million purchase of four parcels, including The Creamery building, which was built in 1928 and was once home to the Pine State Creamery.
Creamery Limited Properties paid just $3.37 million for the parcels back in 1999. The building and surrounding parcels are home to Milk Bar, Sullivan’s Steakhouse, and a law firm. According to the Triangle Business Journal, the developer has no immediate plans to redevelop the parcels, which also include a smaller building that houses Heat Studios gym and two parking lots along North West Street.
Advertisement
Raleigh Planning to Centralize City Government Buildings
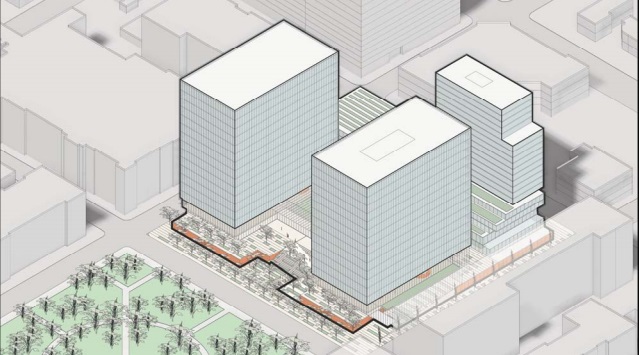
The City of Raleigh is planning to build a brand-new civic campus that will consolidate all city downtown administrative services into one centralized location. Before we get into the plans, here’s a timeline of how Raleigh got here:
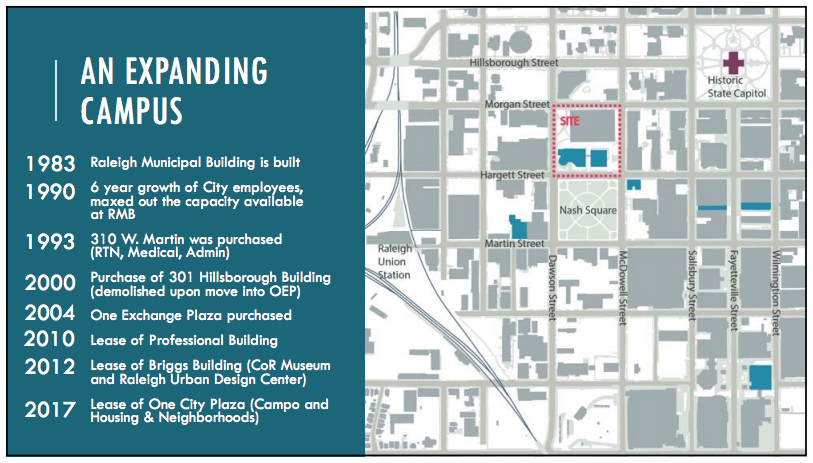
Currently, the City owns four buildings in downtown. They also lease over $1 million worth of office space in three privately-owned buildings each year. The new campus would be located at the existing municipal building at 222 West Hargett, and consist of three main sections.
At the ground level, a “Piano Nobile” (Italian for “noble floor”) would house activated plazas, a gallery, and council chambers.
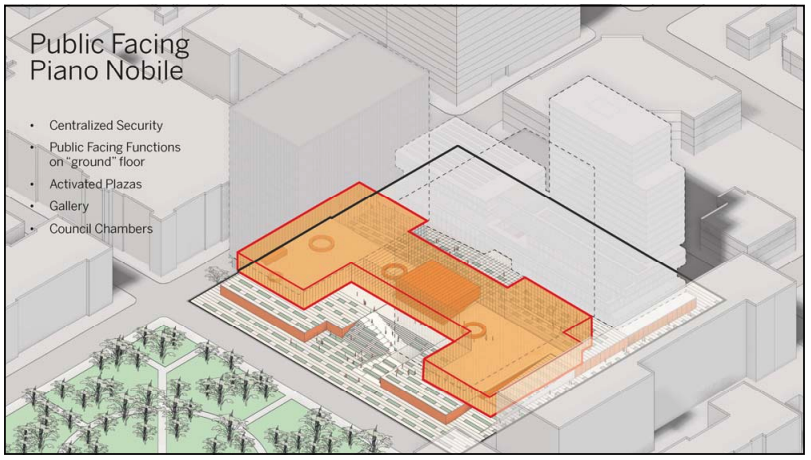
Atop the nobile would sit two adjacent office towers, providing space for administrative functions and staff amenities.
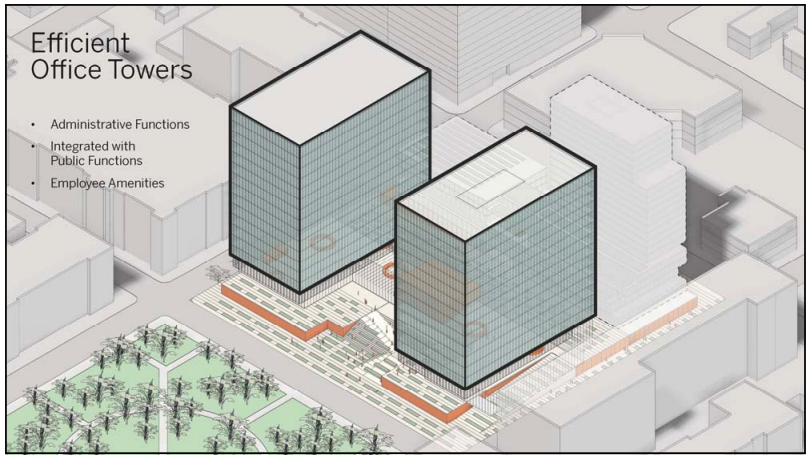
Behind these public structures, the City plans to allow third-party development that could include residential, retail, co-working, parking, and office space.
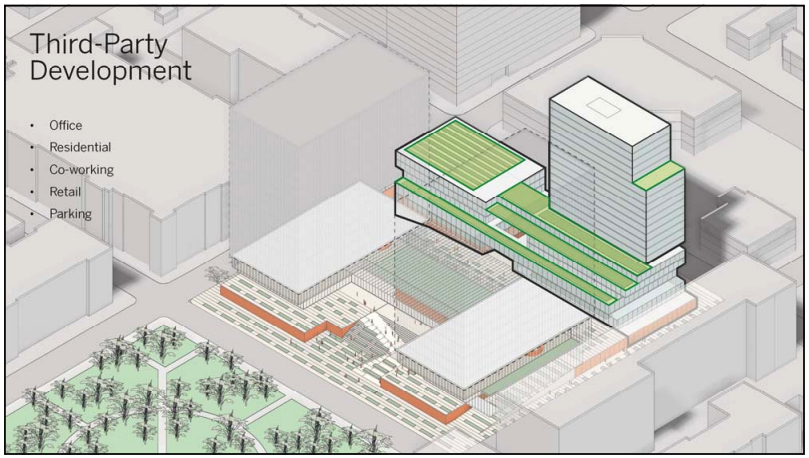
The plan would also see the expansion of Nash Square, which sits across Hargett from the municipal campus, as well as an investment in “lush, walkable streetscapes” in the surrounding area. The City was kind enough to send over a copy of the presentation, available here.
A timetable included in the presentation seems to imply construction could be underway within five years. Sadly, we saw no mention of LaCroix fountains, or references to the downtown canal. We’ll keep an eye on this as it develops.
Sitting in Style at Regal North Hills 14

Regal North Hills 14 is getting some upgrades. A series of permits were issued last week to Bailey Construction for seat upgrades for all 14 of the theater’s auditoriums. We aren’t sure if the seats will be the same reclining style that can be found in the Regal Brier Creek 14 theater. “I don’t care if they recline. North Hills could replace their seats with a bed of nails and I’d gladly sit on those instead of going to Brier Creek,” added WNFIV.
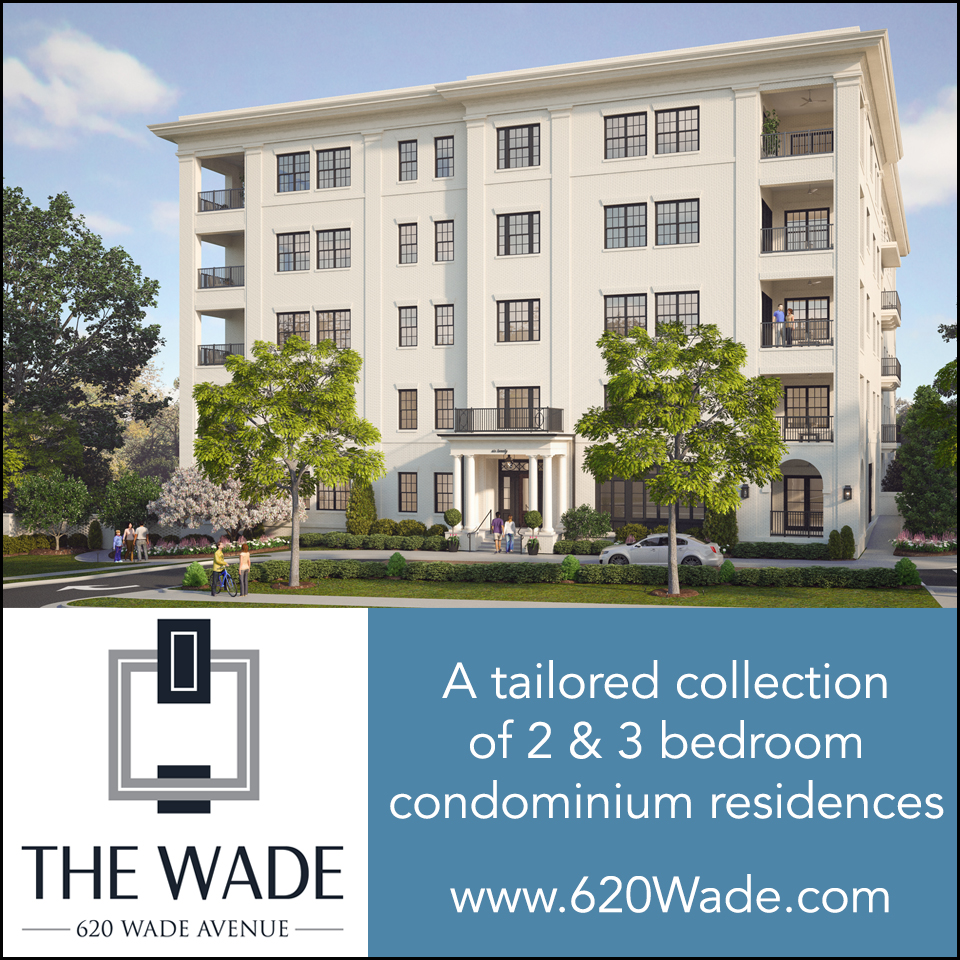 Advertisement
Advertisement
February’s Hottest Permits
Work is now underway on Raleigh’s newest fire station. Mike Legeros, the city’s premier expert for all things fire-department related, has discussed this new station at length in the past, most recently in January when the construction bid for the project was awarded to Pro Construction, Inc. for $6.8 million. The company received permits to proceed last week.
The 18,162 square-foot fire Station 14 will be located at 3510 Harden Road and include three apparatus bays. According to Legeros, while the building construction itself is standard “the location of the building requires considerable site work consisting of grading, filling and backfilling, retaining wall, utilities, concrete parking and fire truck aprons, and concrete sidewalk.”
 ShopITB.com
ShopITB.com
We are a participant in the Amazon Services LLC Associates Program, an affiliate advertising program designed to provide a means for us to earn fees by linking to Amazon.com and affiliated sites.

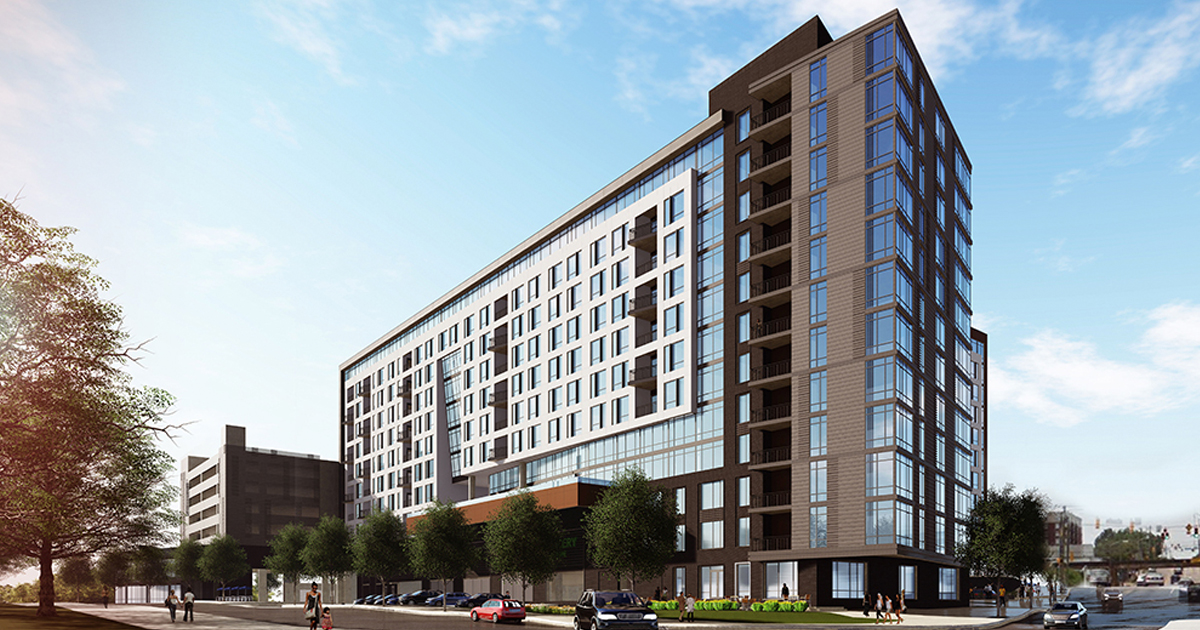

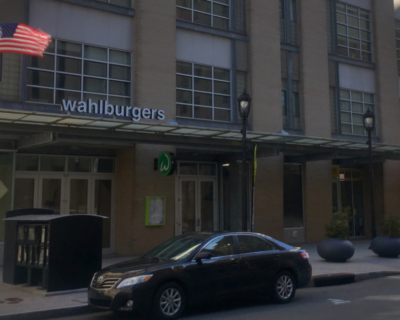
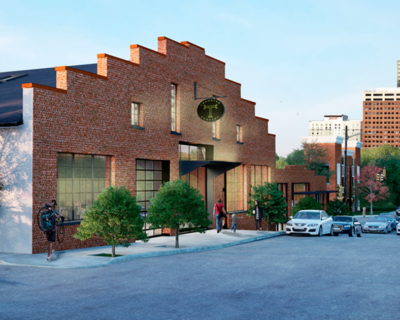
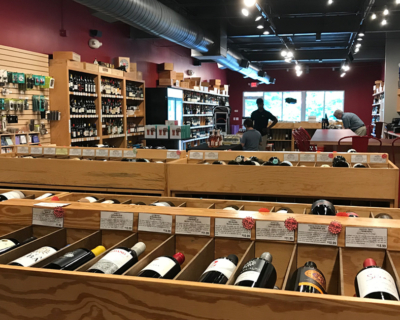
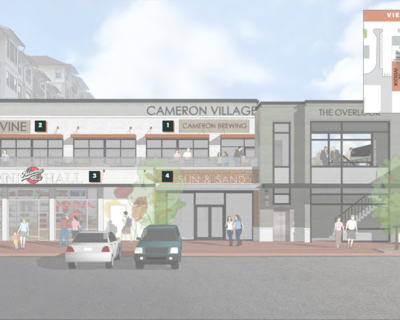
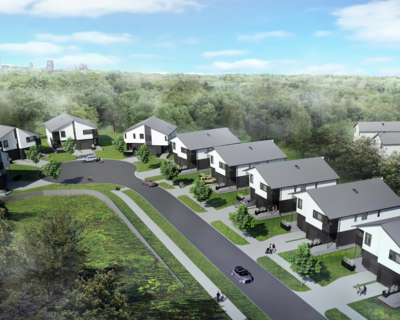
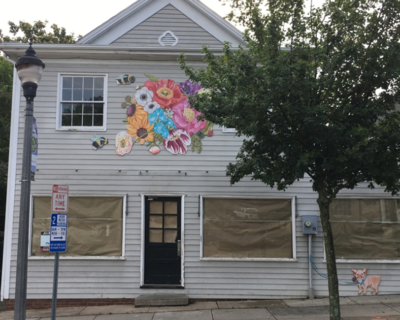
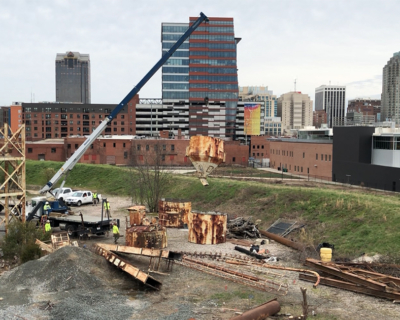
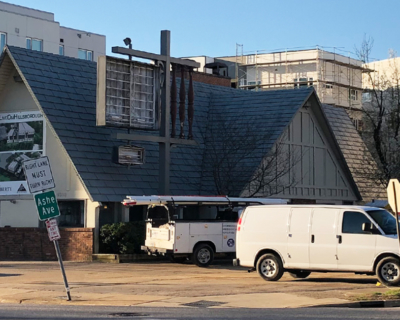
I’m a little confused about the Peace project. You mention 9 phases but then list only 3. The first phase is an 11 story shell, then a 7 story deck, and then an 11 story building at the same address. Isn’t it just an 11 story building with a 7 story deck inside?
Also, that rendering appears to be looking at Peace St facing towards Glenwood on the right. Presumably West St is behind the building. What is the street to the right of the building? It seems to run parallel to Capital but there isn’t really a road there now.
Sorry I meant what is the street to the *left* of the building. Sigh…
Jeff,
I should have done a better job of describing the phases. Yes there are nine phases per the permits, but they are broken down into things like amenities, interior finishes, the leasing office, etc. Combined they’re basically three phases.
As for the rendering, Peace is sort of on the right side of the image, you can see the bridge if you squint. The other street shown is, I think, West, although the layout is a bit strange.
James
That makes sense about the phases. Thank you!
I looked at Google Maps a bit more and I’m thinking West St should be behind the building, from the viewpoint of the rendering. The street to the left looks like the service road that existed before the demolition, and I’m wondering if it’s more like a parking lot/parking deck/resident entrance than a real street.
Exciting in any event. Thanks for the updates and all the work you do for this site!!
Jeff,
I looked at the Google map again more closely and you’re right: it’s the old service road. I was in the area tonight and the road is gone, and I think you’re right that’s it a courtyard/open space area for the residents.
And thanks for the kind words! It’s my pleasure!
James
Why not contact Kane Realty… they would be more than happy to provide full information in the project!!!
Isn’t the street on the left side of the image the future Harrington connection? It’s a part of the future “square loop” exit coming off of Capital to Johnson to Harrington get to Peace St. In this rendering it appears that the viewer is standing more or less at the bottom of the current southbound exit from Capital onto Peace.